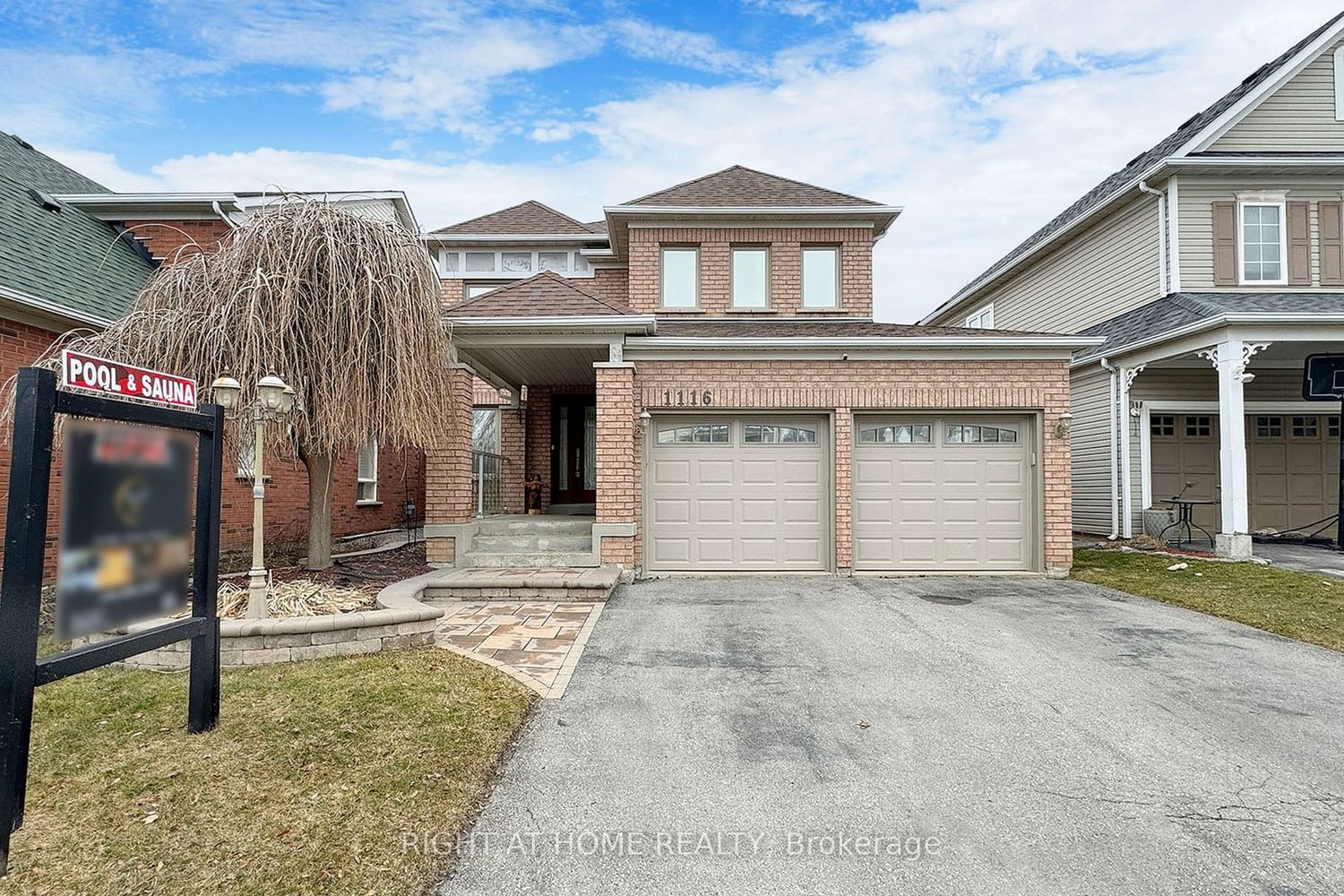$869,000
$***,***
3-Bed
3-Bath
Listed on 3/7/24
Listed by RIGHT AT HOME REALTY
Sought after Park Ridge Community features this rarely offered detached 3 bed, 3 bath, double car garage all brick home! A well designed layout with a spacious foyer invites you to a combined living / dining room w/hardwood floors thru the main floor. Custom Kitchen w/oversized island, floor to ceiling pantry cabinetry, S/S appliances plus tall upper cabinetry. The Family Room (currently used as a dining room) has a cozy gas fireplace + walk/out to a large west facing backyard set up for summertime fun featuring an oversized covered patio, barrel sauna, above ground pool w/interlocking & custom stairs, + relax on the sun deck at back of the property. King sized primary w/custom 4 pc ensuite with a soaker tub & double shower, deep w/i closet. King size 2nd bedroom with custom built-in closets and queen sized 3rd bedroom. Finished basement features a generous Rec Room and 2 storage rooms. Access to garage from house. This home will not disappoint!
Walking distance to St. Kateri C.S, Norman Powers P.S, Coldstream Park and Sports Field, Walmart, Great Canadian Superstore, Home Depot & all the Smart Centre shops you need! Jeanne Sauve PS is a 5 min drive.
E8121268
Detached, 2-Storey
7+1
3
3
2
Attached
4
Central Air
Finished
Y
Y
N
Brick
Forced Air
Y
$5,821.35 (2023)
124.70x40.35 (Feet)
